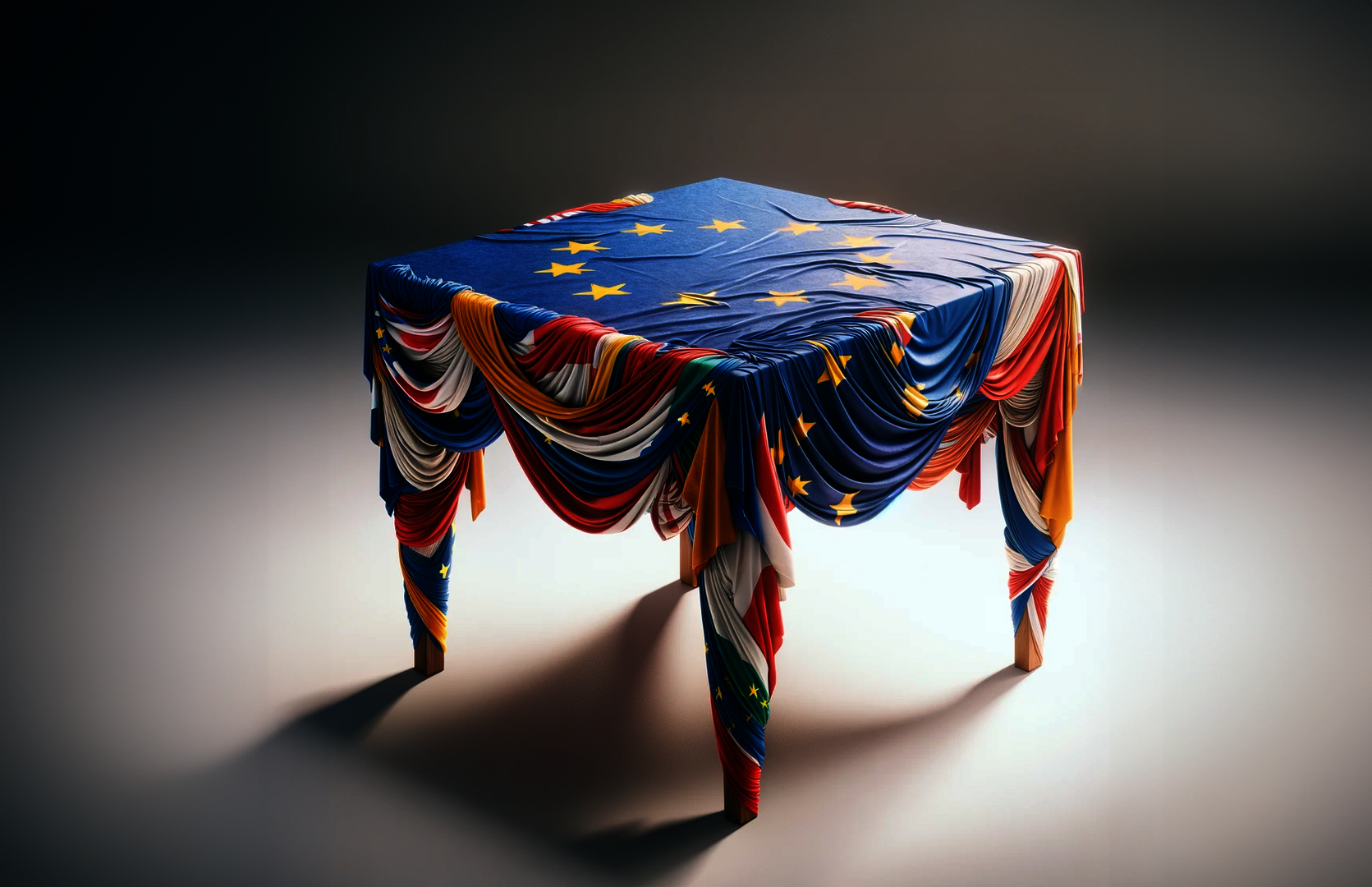We will be reachable soon!
We are working hard to publish this website in English for our international partners. You will then find a new website with all our products again!
Until then we look forward to seeing you again.
If you have any questions, feel free to contact us.
